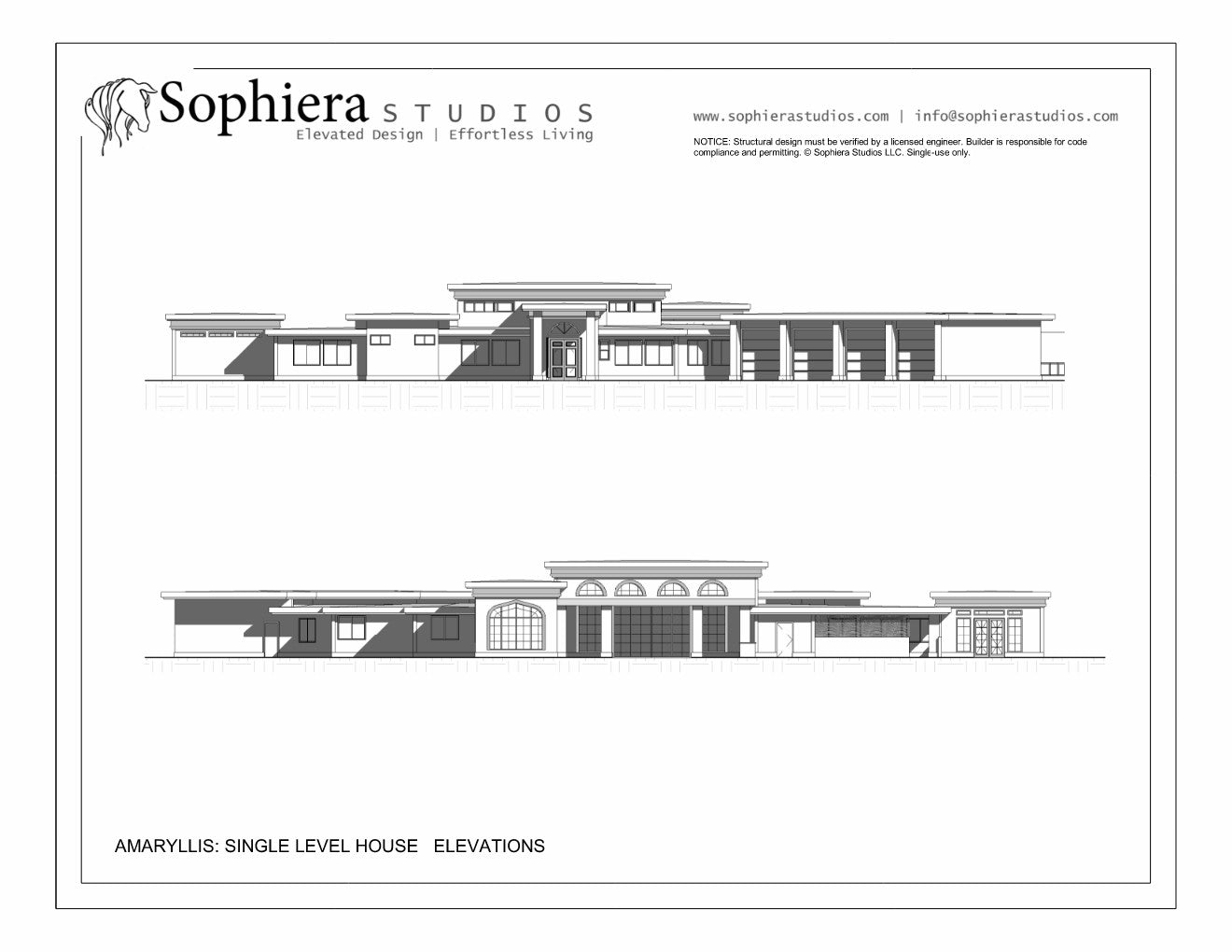Sophiera Studios
0003_Amaryllis_Dream_Board_pamphlet (11 x 8.5)
0003_Amaryllis_Dream_Board_pamphlet (11 x 8.5)
Couldn't load pickup availability
Dream Board set is an 11 x 8.5 sheets. It includes one colored rendering of the home, floor plans, elevation and description of the house. See decription of home below.
Where Every Detail Elevates Daily Living
Nestled in timeless elegance and designed for effortless living, this single-level estate offers an experience of comfort, beauty, and refined ease. From the moment you enter, the home opens with quiet confidence, gracious, welcoming, and intuitively crafted for modern life.
At its heart is the signature great room, where a sixteen-foot ceiling and sculpted window wall create an atmosphere of light and volume. Ten-foot-six-inch sliding glass doors open to a covered outdoor living area, seamlessly extending the living space into the landscape beyond. A grand fireplace centers the room in warmth, offering a place to gather, reflect, and enjoy the rhythm of the day.
The chef’s kitchen is a masterpiece of both form and function. A generous central island invites conversation while the entertainment bar and serving counter create space to host with ease. A walk-through pantry connects the kitchen to the garage, offering effortless flow whether you're arriving with groceries or preparing for an evening of entertaining. Just beyond, the dining hall is a study in grandeur, designed to seat sixteen beneath lofty ceilings and surrounded by windows that pour in natural light. Full-height glass French doors lead to the outdoor kitchen and fireplace, creating a year-round dining experience under the open sky.
A quiet home office sits just off the foyer, bathed in natural light, ideal for focus, creativity, or hosting clients with elegance. For wellness and play, a spacious gym and recreation room opens to a private outdoor yoga patio, bringing movement and tranquility together with ease.
The private quarters of the home are no less refined. The primary suite is a sanctuary of calm, complete with a spa-inspired bath, an expansive walk-in closet, and access to a secluded sunset patio, your own personal retreat. Three additional guest suites, each with their own full bath, provide exceptional comfort and privacy for family or visitors. A dedicated parent’s suite, tucked near the breakfast nook and morning patio, offers a peaceful and beautifully integrated space ideal for multigenerational living.
Every corner of this home is designed with thoughtfulness. The four-car garage includes a generous workshop space, while the mud and laundry room offers custom built-ins, ample counters, a half bath, and even a dog-washing station, proof that practicality and beauty can coexist seamlessly.
This home doesn’t just provide space, it provides presence. A place where light, comfort, and thoughtful design meet to support a lifestyle of grace and ease.
What’s Included in the Dream Board Set
Realistic Renderings
Two professionally crafted photorealistic renderings showcase the design’s exterior with clarity, depth, and natural lighting. These images are ideal for visualizing the architectural character and sharing your vision with builders, partners, or family.
Floor Plan Sheet
An 8.5 x 11 presentation-style floor plan that captures the home’s layout with clear labels, thoughtful proportions, and architectural flow. Perfect for dreaming, planning, or discussing your future home.
Elevations Sheet
Elegant front and side elevations presented in clean linework that illustrates the home’s scale, style, and defining architectural details. A beautiful complement to the renderings and floor plan for a complete visual package.
Share








