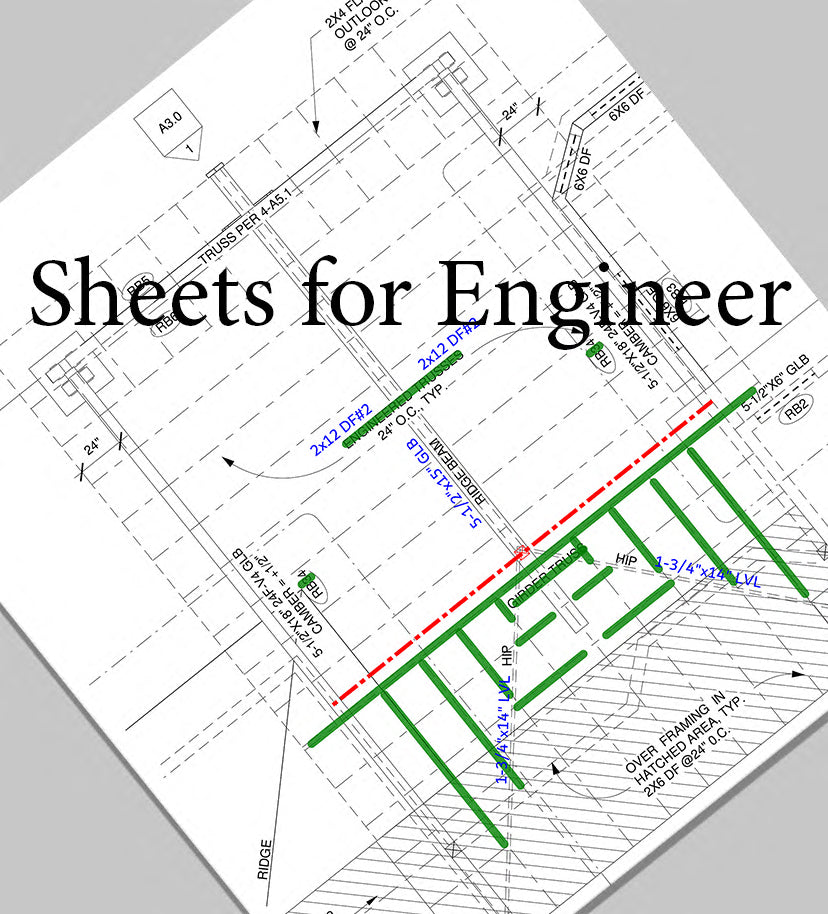Sophiera Studios llc
0003_Amaryllis_clean sheets for Engineering
0003_Amaryllis_clean sheets for Engineering
Couldn't load pickup availability
Engineering-Ready Clean Floor Plan Set
This simplified, unmarked version of the architectural floor plan is designed specifically for structural engineers, civil consultants, or other professionals who will be adding their own calculations, annotations, and engineering details. It includes the essential floor plan layouts in clean, editable PDF format, free of interior notes, dimensions, and other architectural callouts, making it an ideal base for jurisdictional engineering and permit submittals.
Whether you're working with a local engineer or preparing for structural review, this set ensures you can move forward with accuracy and efficiency.
What’s Included in This Plan Set
Roof Framing Sheet
A cleaned and simplified roof plan prepared specifically for the truss engineer. This sheet provides a clear layout for markups and is ready to be used for structural roof calculations.
Main Level Framing Sheet
A streamlined version of the main floor plan tailored for structural coordination. Ideal for the engineer to annotate and use for floor framing analysis and load calculations.
Foundation Plan Sheet
A cleaned-up foundation layout, formatted for clarity and ease of use. Designed for structural engineers to mark up and develop precise foundation calculations and details.
Share


