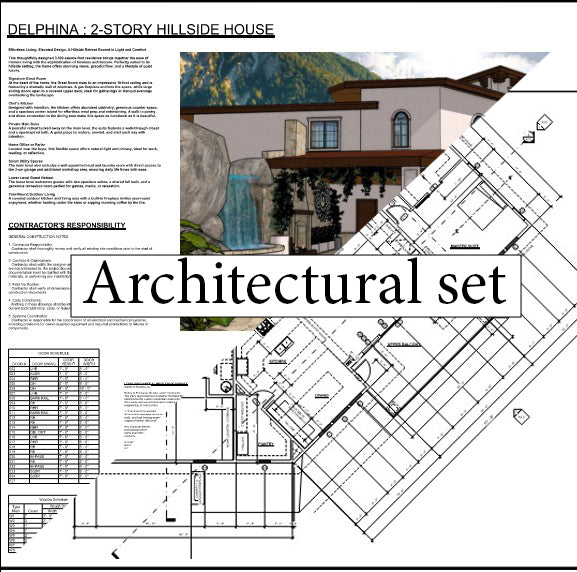Sophiera Studios
0003_Amaryllis_(6,350 sf Arch_Set_30x42)
0003_Amaryllis_(6,350 sf Arch_Set_30x42)
Couldn't load pickup availability
Where Every Detail Elevates Daily Living
Nestled in timeless elegance and designed for effortless living, this single-level estate offers an experience of comfort, beauty, and refined ease. From the moment you enter, the home opens with quiet confidence, gracious, welcoming, and intuitively crafted for modern life.
At its heart is the signature great room, where a sixteen-foot ceiling and sculpted window wall create an atmosphere of light and volume. Ten-foot-six-inch sliding glass doors open to a covered outdoor living area, seamlessly extending the living space into the landscape beyond. A grand fireplace centers the room in warmth, offering a place to gather, reflect, and enjoy the rhythm of the day.
The chef’s kitchen is a masterpiece of both form and function. A generous central island invites conversation while the entertainment bar and serving counter create space to host with ease. A walk-through pantry connects the kitchen to the garage, offering effortless flow whether you're arriving with groceries or preparing for an evening of entertaining. Just beyond, the dining hall is a study in grandeur, designed to seat sixteen beneath lofty ceilings and surrounded by windows that pour in natural light. Full-height glass French doors lead to the outdoor kitchen and fireplace, creating a year-round dining experience under the open sky.
A quiet home office sits just off the foyer, bathed in natural light, ideal for focus, creativity, or hosting clients with elegance. For wellness and play, a spacious gym and recreation room opens to a private outdoor yoga patio, bringing movement and tranquility together with ease.
The private quarters of the home are no less refined. The primary suite is a sanctuary of calm, complete with a spa-inspired bath, an expansive walk-in closet, and access to a secluded sunset patio, your own personal retreat. Three additional guest suites, each with their own full bath, provide exceptional comfort and privacy for family or visitors. A dedicated parent’s suite, tucked near the breakfast nook and morning patio, offers a peaceful and beautifully integrated space ideal for multigenerational living.
Every corner of this home is designed with thoughtfulness. The four-car garage includes a generous workshop space, while the mud and laundry room offers custom built-ins, ample counters, a half bath, and even a dog-washing station, proof that practicality and beauty can coexist seamlessly.
This home doesn’t just provide space, it provides presence. A place where light, comfort, and thoughtful design meet to support a lifestyle of grace and ease.
What’s Included in the Amaryllis House Plan Set
Cover Sheet –
A beautifully organized title sheet including project information, two realistic exterior renderings, a full written description of the design, and basic window and door schedules. This sheet sets the tone for the entire plan set with both clarity and visual appeal.
General Notes Sheet
A dedicated sheet containing key construction notes and code-related information. Designed to provide essential guidance for contractors, builders, and reviewers.
Roof Plan Sheet
A simplified and clearly labeled roof layout that shows slopes, ridgelines, and key framing elements. Ideal for structural coordination and truss engineering.
Main Floor Plan Sheet
A detailed architectural floor plan showing wall layouts, room labels, door and window placements, and key dimensions, serving as the core reference for construction.
Exterior Elevations (2 Sheets)
Front, rear, and side elevations presented with clean linework to convey the full architectural character of the home. These sheets help visualize material transitions, rooflines, and façade detailing from all angles.
Building Section Sheet
Cut-through drawings that illustrates the vertical relationships within the home, including ceiling heights, floor levels, and roof structure. This section aids in understanding the home’s massing and construction logic.
Share




