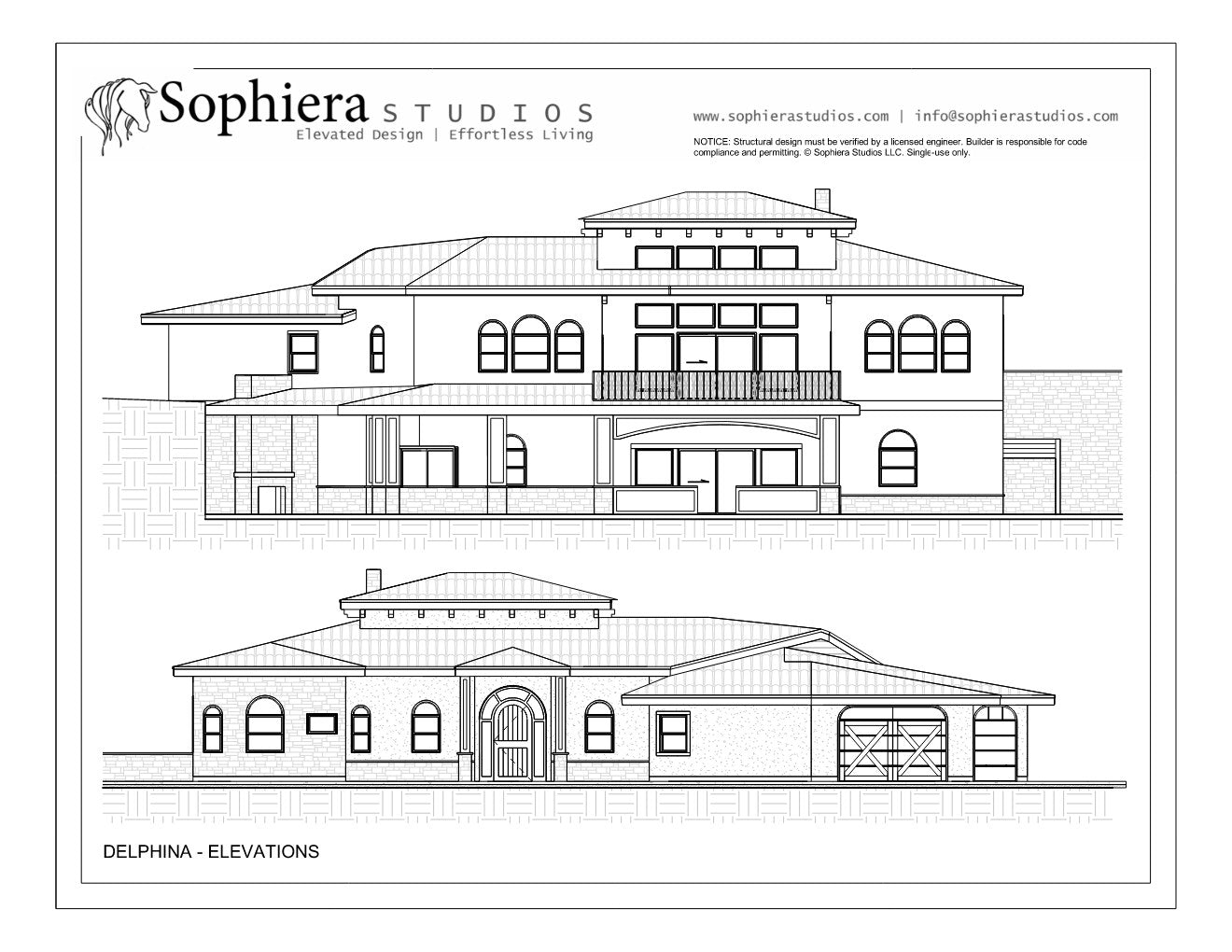Sophiera Studios llc
0001_Delphina_Dream_Board_Pamphlet (11x 8.5)
0001_Delphina_Dream_Board_Pamphlet (11x 8.5)
Couldn't load pickup availability
Dream Board set is an 11 x 8.5 sheets. It includes one colored rendering of the home, floor plans, elevation and description of the house. See decription of home below.
Effortless living meets refined design in this 3,500 square foot hillside retreat.
This two-story home welcomes you with a coffered-ceiling foyer, leading directly into the heart of the design, the expansive Great Room. Framed by an 18-foot ceiling and a wall of windows, this space is bathed in natural light and anchored by the warm ambiance of a gas fireplace. Sliding doors open to an upper-level deck with sweeping views of the hillside below, perfect for entertaining or quiet evenings.
Adjacent to the Great Room, the chef’s kitchen is designed for both function and flow. With abundant cabinetry, generous counter space, a spacious prep island, and an oversized walk-in pantry, it's as practical as it is elegant. The kitchen connects seamlessly to the dining area, ideal for both casual meals and hosting guests.
The main level also features a private office or parlor, a well-appointed mud and laundry room, and direct access to a 3-car garage with an additional shop area.
Tucked away for privacy, the main suite offers a serene escape with a walk-through closet and a spa-inspired bathroom.
The lower level includes two guest suites, a shared bath, and a large recreation room perfect for a pool table, media setup, or game night. From here, step outside to a covered outdoor kitchen and living space, complete with a built-in fireplace, designed to be enjoyed year-round.
What’s Included in the Dream Board Set
Realistic Renderings
One professionally crafted photorealistic rendering to showcase the design’s exterior with clarity, depth, and natural lighting. This image are ideal for visualizing the architectural character and sharing your vision with builders, partners, or family.
Floor Plan Sheets
An 8.5 x 11 presentation-style floor plan (one upper level plan and one lower level plan) that captures the home’s layout with clear labels, thoughtful proportions, and architectural flow. Perfect for dreaming, planning, or discussing your future home.
Elevations Sheet
Elegant front and side elevations presented in clean linework that illustrates the home’s scale, style, and defining architectural details. A beautiful complement to the renderings and floor plan for a complete visual package.
Share








