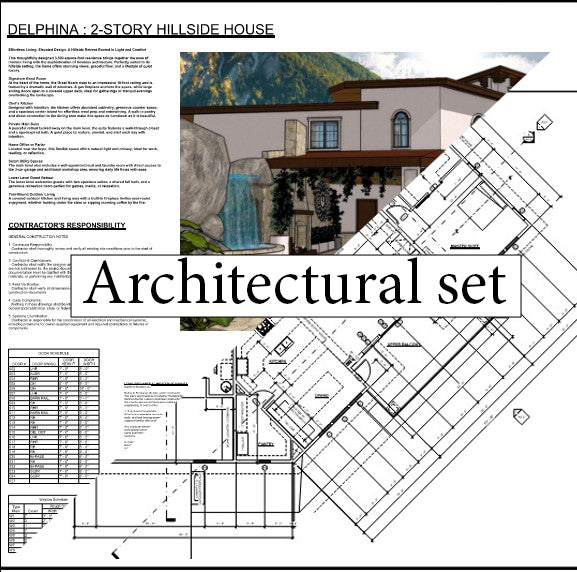Sophiera Studios llc
0001_Delphina_3,680 sf Hillside house plan (Arch set 30x42)
0001_Delphina_3,680 sf Hillside house plan (Arch set 30x42)
Couldn't load pickup availability
Effortless living meets refined design in this 3,500 square foot hillside retreat.
This two-story home welcomes you with a coffered-ceiling foyer, leading directly into the heart of the design, the expansive Great Room. Framed by an 18-foot ceiling and a wall of windows, this space is bathed in natural light and anchored by the warm ambiance of a gas fireplace. Sliding doors open to an upper-level deck with sweeping views of the hillside below, perfect for entertaining or quiet evenings.
Adjacent to the Great Room, the chef’s kitchen is designed for both function and flow. With abundant cabinetry, generous counter space, a spacious prep island, and an oversized walk-in pantry, it's as practical as it is elegant. The kitchen connects seamlessly to the dining area, ideal for both casual meals and hosting guests.
The main level also features a private office or parlor, a well-appointed mud and laundry room, and direct access to a 3-car garage with an additional shop area.
Tucked away for privacy, the main suite offers a serene escape with a walk-through closet and a spa-inspired bathroom.
The lower level includes two guest suites, a shared bath, and a large recreation room perfect for a pool table, media setup, or game night. From here, step outside to a covered outdoor kitchen and living space, complete with a built-in fireplace, designed to be enjoyed year-round.
What’s Included in This House Plan Set
Cover Sheet
A polished introductory sheet featuring project information, two realistic exterior renderings, a written overview of the design concept, and basic window and door schedules. An ideal first impression for clients, builders, and reviewers.
General Notes Sheet
Includes essential construction notes and general specifications to support code compliance and builder coordination.
Roof Plan Sheet
A clean and simplified roof layout showing slopes, ridgelines, and key framing elements. Prepared for easy interpretation and coordination with structural consultants.
Upper Main Floor Plan Sheet
Detailed drawing of the primary living level, including room labels, wall layouts, window and door locations, and dimensioning for accurate construction.
Lower Level Floor Plan Sheet
A fully annotated plan of the lower level showing living areas, circulation paths, and all architectural elements needed for a comprehensive understanding of the home’s full footprint.
Exterior Elevations (2 Sheets)
Front, rear, and multiple side views rendered in precise linework, capturing the architectural intent, materials, and massing of the home from every angle.
Building Sections (2 Sheets)
Vertical cut-throughs that show floor-to-ceiling relationships, roof slopes, structural depth, and spatial volumes. These sheets assist with construction clarity and permit submission.
Share




